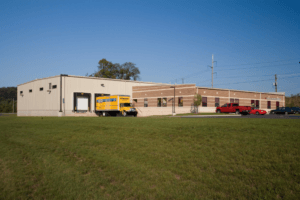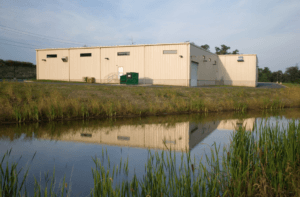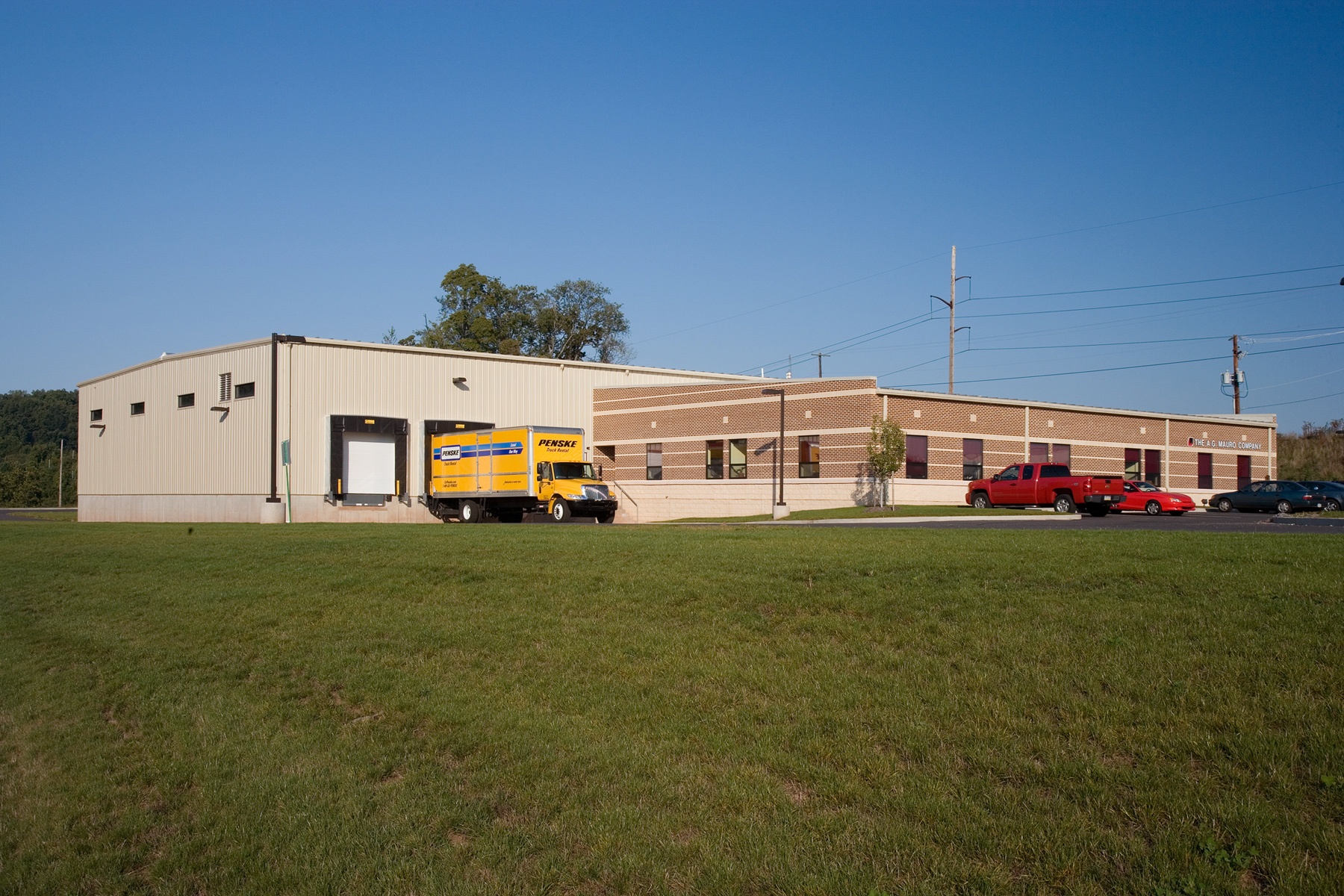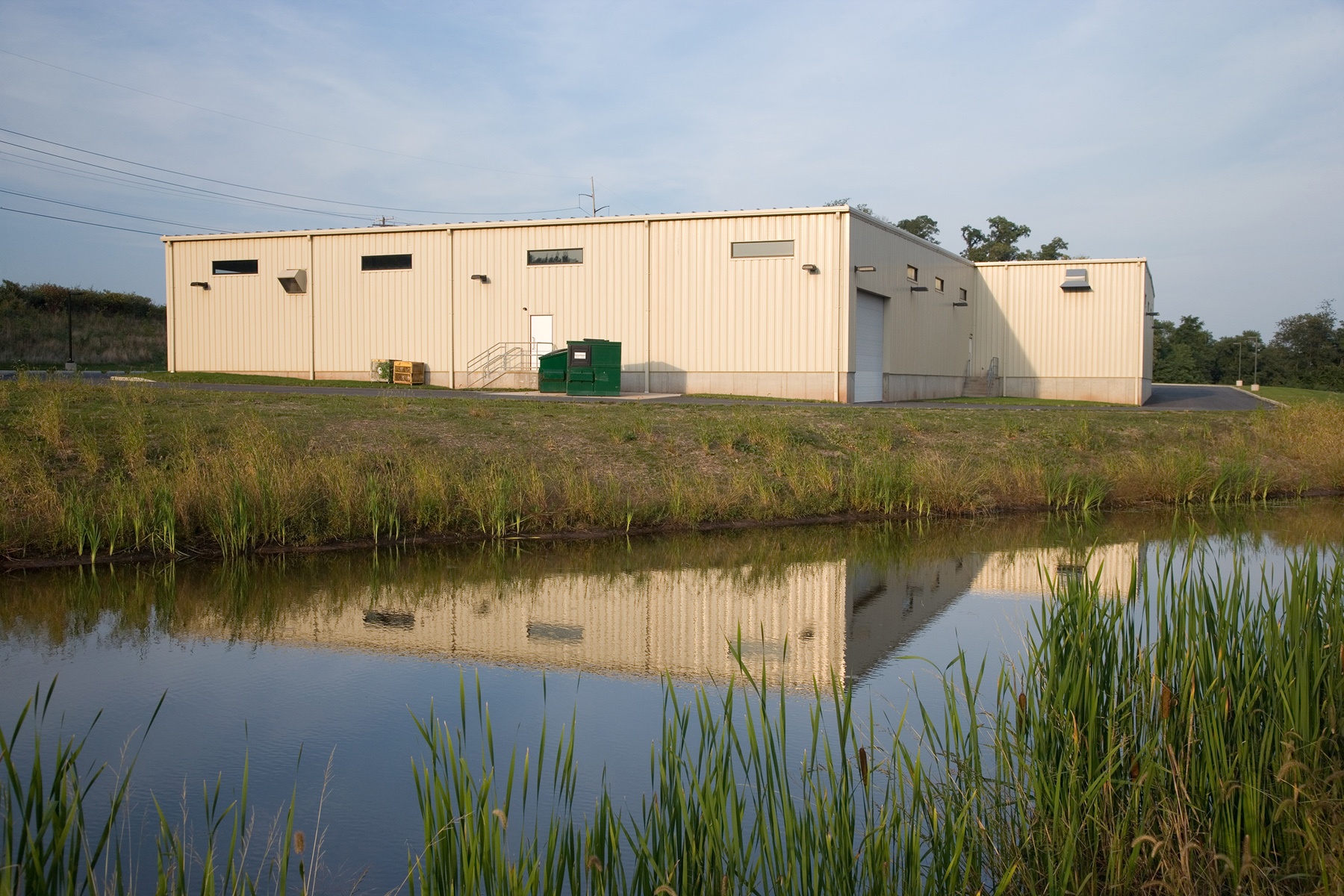A.G. Mauro Company
Design, Furnish, Erect
A.G. Mauro Company
The A.G. Mauro Company manufactures and sells doors, frames and hardware along the East Coast, and they contacted us to help them with a building project. At Rose Metal Buildings, we take a personalized approach to every project to give our clients the best results. Take a look at this project and how we met the needs of the A.G. Mauro Company.
Project Specifications
The A.G. Mauro Company approached us about building a manufacturing facility in Pennsylvania to support their expanding doors, frames and hardware business. This job was a complete design, furnish and erect project in Lewisberry, PA, and we created a 29,400 square-foot facility for their warehouse and manufacturing needs.
Materials Used
We use only the finest quality materials to construct our clients’ projects. Our goal is to create buildings that require minimal maintenance and last for years to come. For the A.G. Mauro Company project, our team used:
- A durable 24-gauge standing seam roof that reduces maintenance costs and provides lasting protection from the elements.
- 26-gauge reverse classic wall panels for a clean look.
- 28-gauge exposed fastener liner system for impact protection on the interior of the building.
Project Highlights
For this project, the A.G. Mauro Company needed three separate buildings, and we designed, furnished and erected all of them. They required an office building, a hollow metal building and a warehouse. The specifications for each of these buildings are as follows:
- Office building: 60 feet wide by 90 feet long with 13-foot 4-inch eave height single-sloped building.
- Hollow metal building: 100 feet wide by 100 feet long with 21-foot eave height single-sloped building.
- Warehouse: 100 feet wide by 140 feet long with 2-foot eave height gable symmetrical building.
Building Use
The A.G. Mauro Company needed more space to handle warehouse needs and an accompanying office for administrative work, so we collaborated with them to determine the best course of action for their steel manufacturing building.
Our team made sure every building accommodated its purpose, whether it needed space for employees and office supplies or large doors for loading trucks. We always work closely with our clients to understand their unique needs and design, furnish and erect a metal building that supports their operation.
Work With Rose Metal Buildings for Your Project
Choosing a pre-engineered building for your steel manufacturing facility or warehouse is an excellent way to save money without sacrificing durability and function. At Rose Metal Buildings, we have over two decades of experience in designing, furnishing and erecting metal buildings. Get in touch with us today to ask about your building needs.





