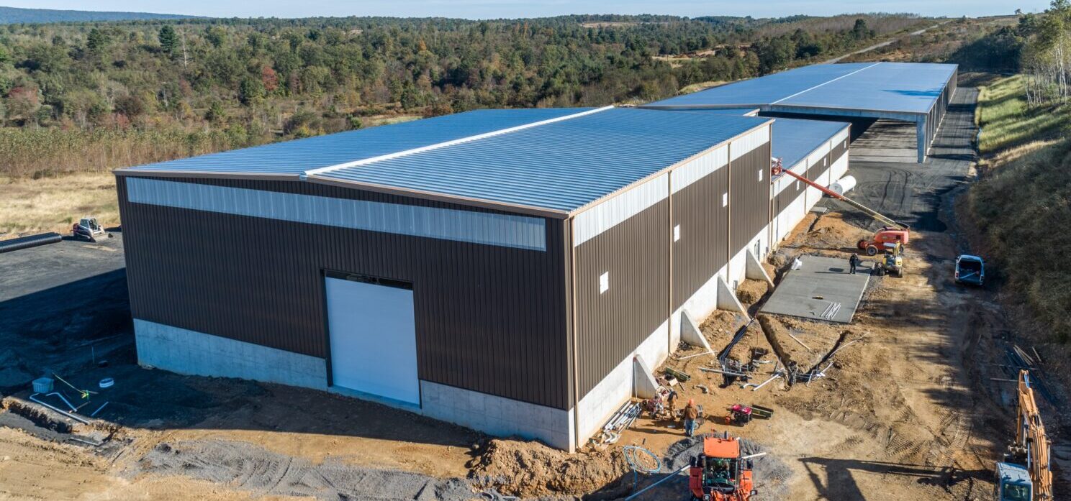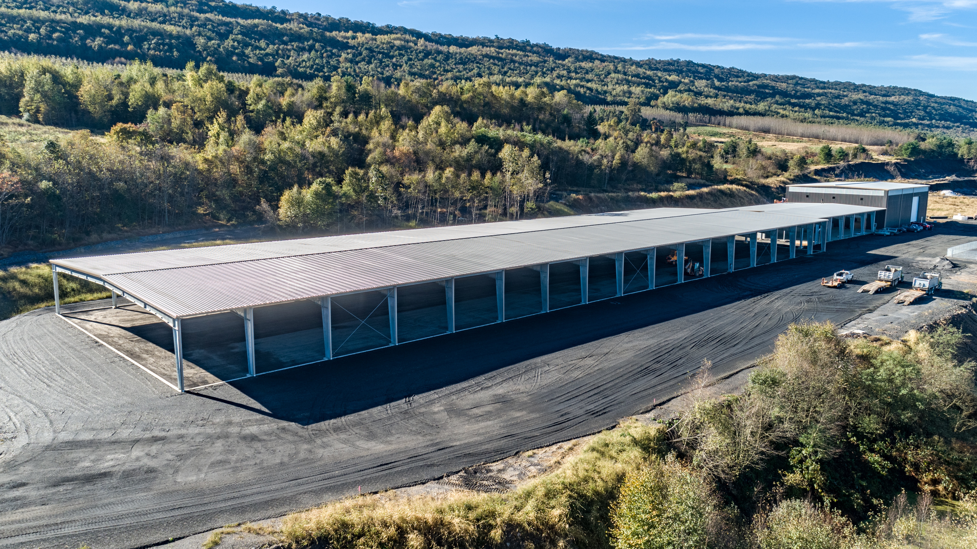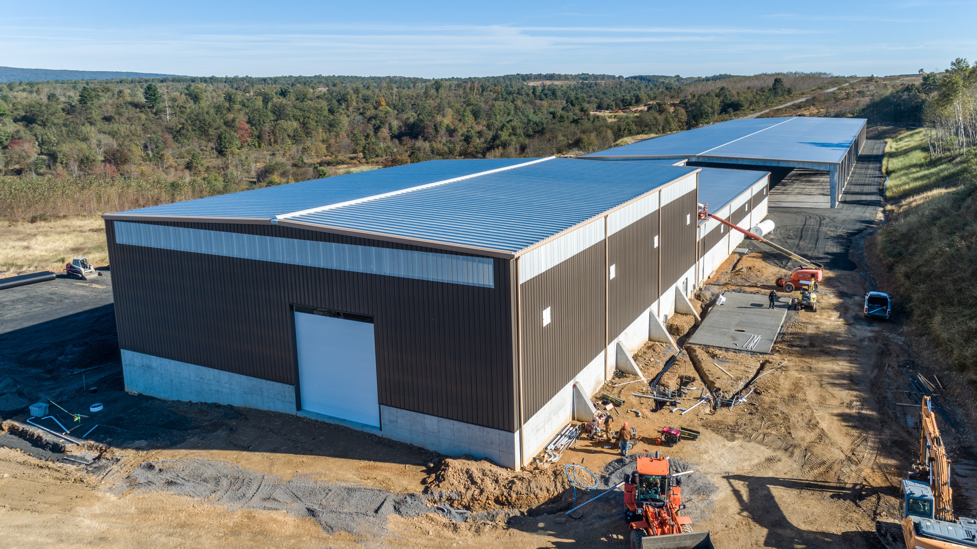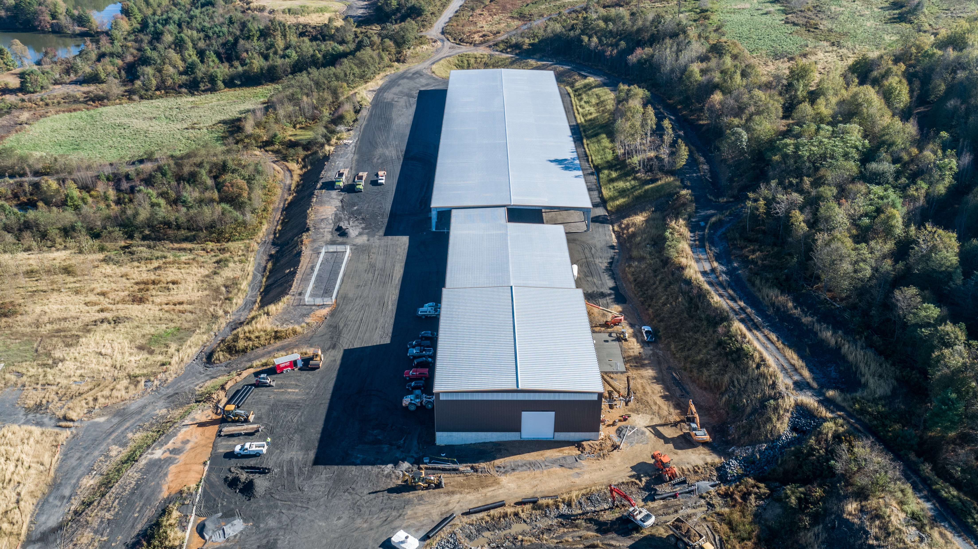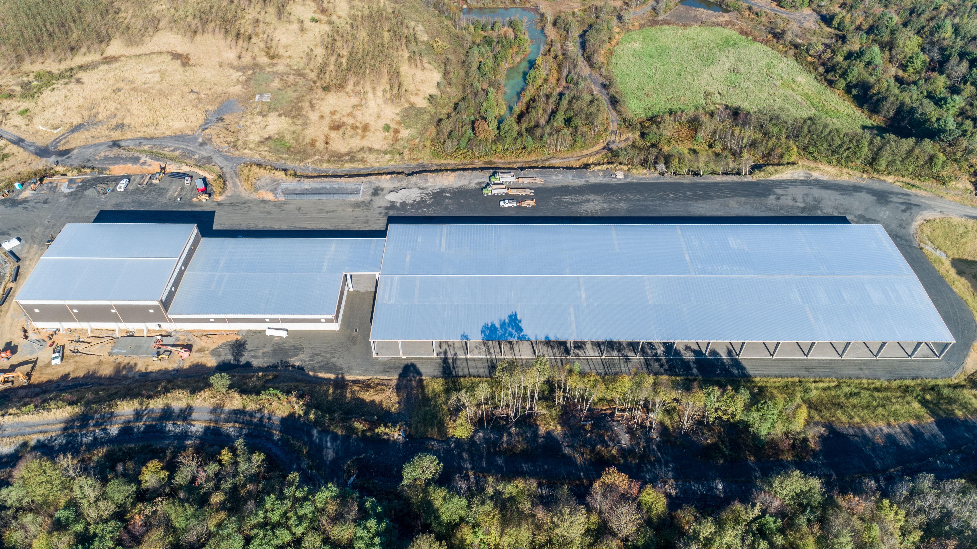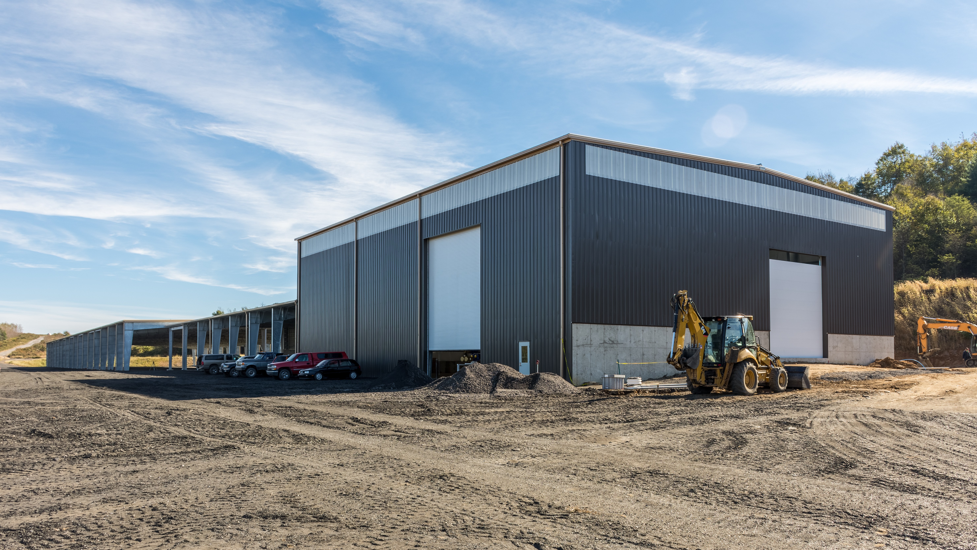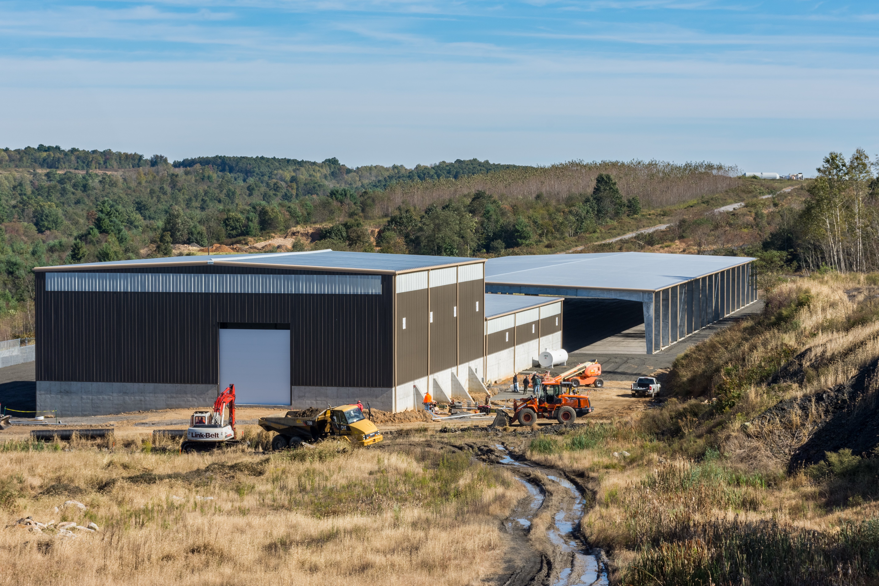Blackwood Farms
Furnish, Erect
Metal Agricultural Building Contractor
When it comes to constructing metal buildings for agricultural use, it’s vital to work with a metal farm buildings contractor that has the skills and resources necessary to assemble high-quality structures.
At Rose Metal Buildings, our team of technicians is highly experienced in metal building erection for the agricultural industry. Past endeavors, such as our Blackwood Farms project, are shining examples of our dedication to quality and efficiency.
Project Specifications
We recently undertook a furnishing and erection project with Blackwood Farms, a farm in Tremont, Pennsylvania, that processes and manufactures Exceptional Quality (EQ) Biosolids Derived Materials to create high-quality soil amendment projects.
Rose Metal Buildings strove to erect a biosolids processing facility that would support farming and agricultural practices. The building stands at 104,425 square feet and includes three metal structures — a covered storage building, mixing building and curing building for all the client’s processing and manufacturing needs.
Project specifications for the three buildings include:
- Covered storage building: 150 feet wide by 500 feet long by 25 feet eave height
- Mixing building: 100 feet wide by 125 feet long by 34 feet eave height
- Curing building: 100 feet wide by 150 feet long by 22 feet eave height
Materials and Project Highlights
We assemble our metal buildings using the most durable, long-lasting materials geared toward our clients’ individualized needs. Through the Blackwood Farms enterprise, we furnished and erected a processing facility that combined three separate metal buildings with each building having its own specialized materials and features.
Covered Storage Building
Our team of experts erected the covered storage building for Blackwood Farms using uninsulated galvanized steel that provides an impressive 150-foot clear span. Galvanized steel coatings offer many advantages for metal structures, such as damage resistance, low maintenance requirements, and a long life span. The building also foregoes wall sheeting, allowing for an open-air design.
Mixing Building
The mixing building is sheeted using a 26-gauge exposed fastener wall system with 4-foot-high translucent wall panels installed above, around the full perimeter of the building. Translucent wall panels are designed to diffuse light with reduced glare, shading and ultraviolet (UV)-blocking properties.
This gabled symmetrical mixing building features a 28-gauge deck attached to the structure’s purlins with 3″ high Z support bars for extra foundational stability, 4″ of rigid insulation board for noise dampening, heat and moisture resistance and a standing seam roof with a ½:12-foot slope.
Curing Building
Like the mixing building, the farm’s curing building features 4-inch-high translucent wall panels for better glare resistance and natural lighting. We also implemented a 26-gauge exposed fastener roof and wall system optimized for energy efficiency and a lasting life span.
Like the previous structures, the curing building features a gabled symmetrical design with a½:12 roof slope.
Building Use
Rose Metal Buildings focused on providing these three separate agricultural buildings to support the farm’s mixing, curing, and storing practices. As our client’s metal building supplier and erector, our team delivered by furnishing and assembling these biosolid processing buildings with customized features and building materials that will last for decades to come.
Book Services From a Trusted Agricultural Steel Buildings Contractor Today
If you’re looking for a metal agricultural buildings contractor you can trust, choose Rose Metal Buildings. We offer numerous metal construction services for all your farm building needs, such as erection, supply and renovation and repair services.
Contact us for more information about our services today.





