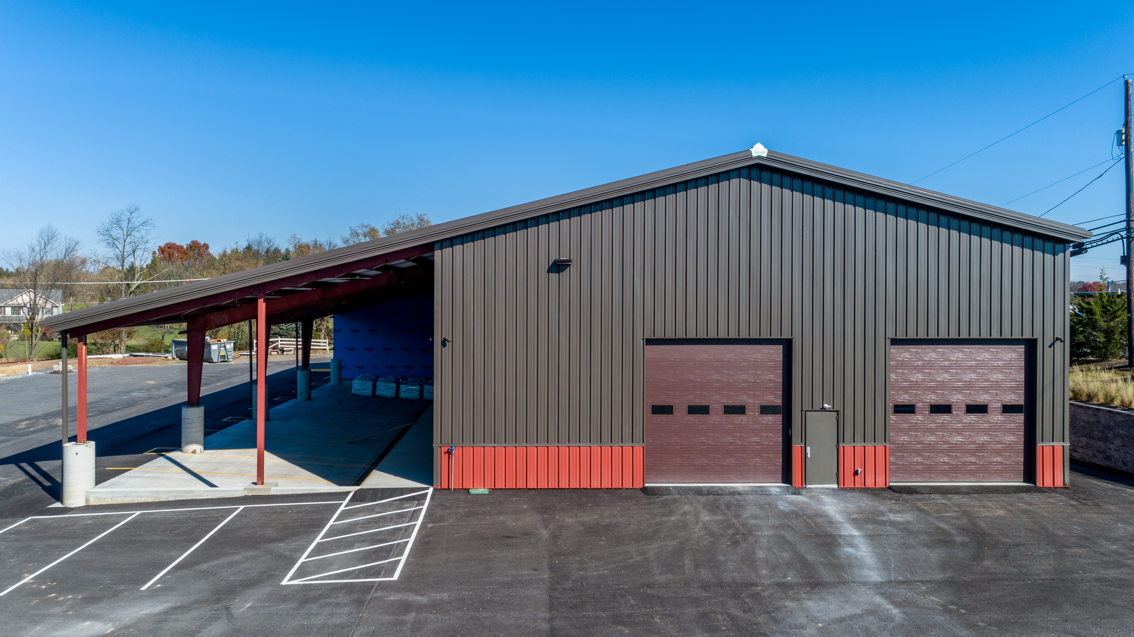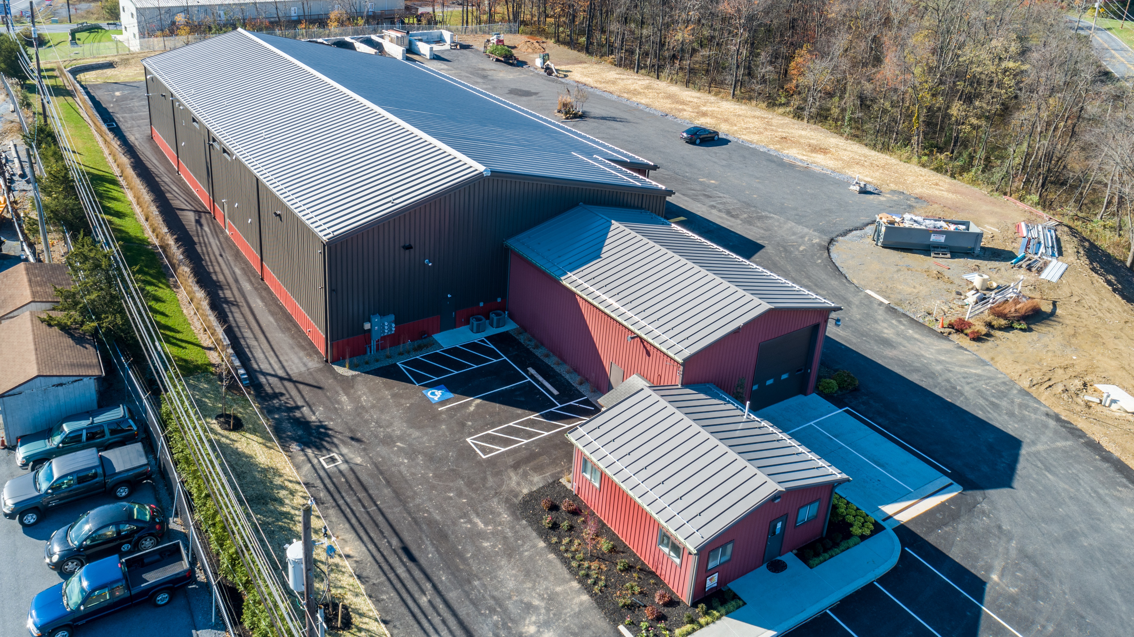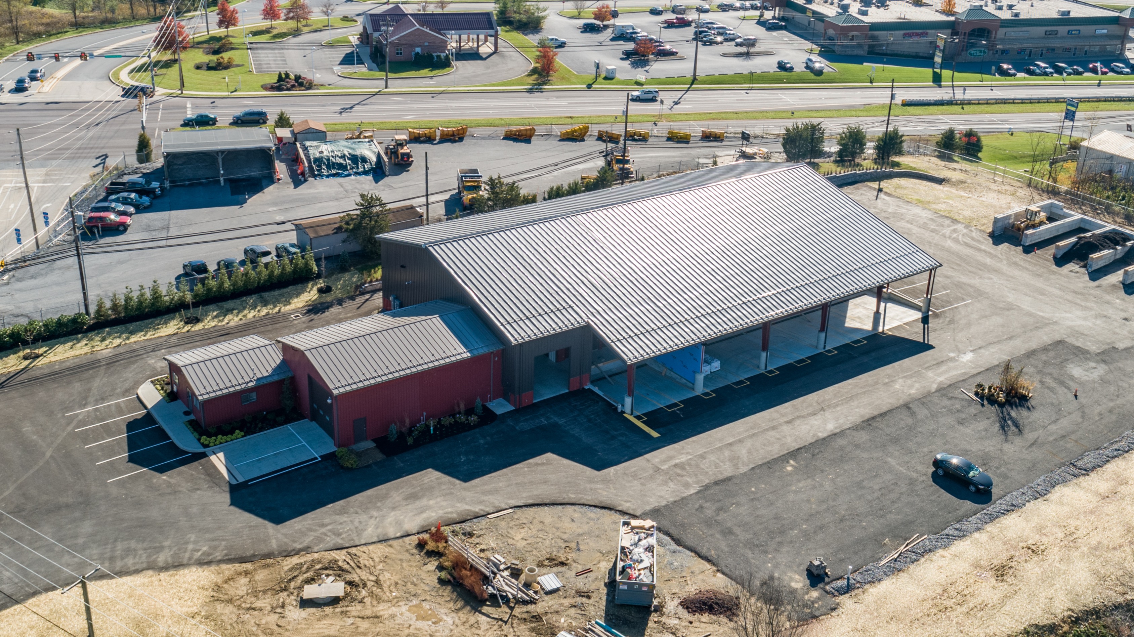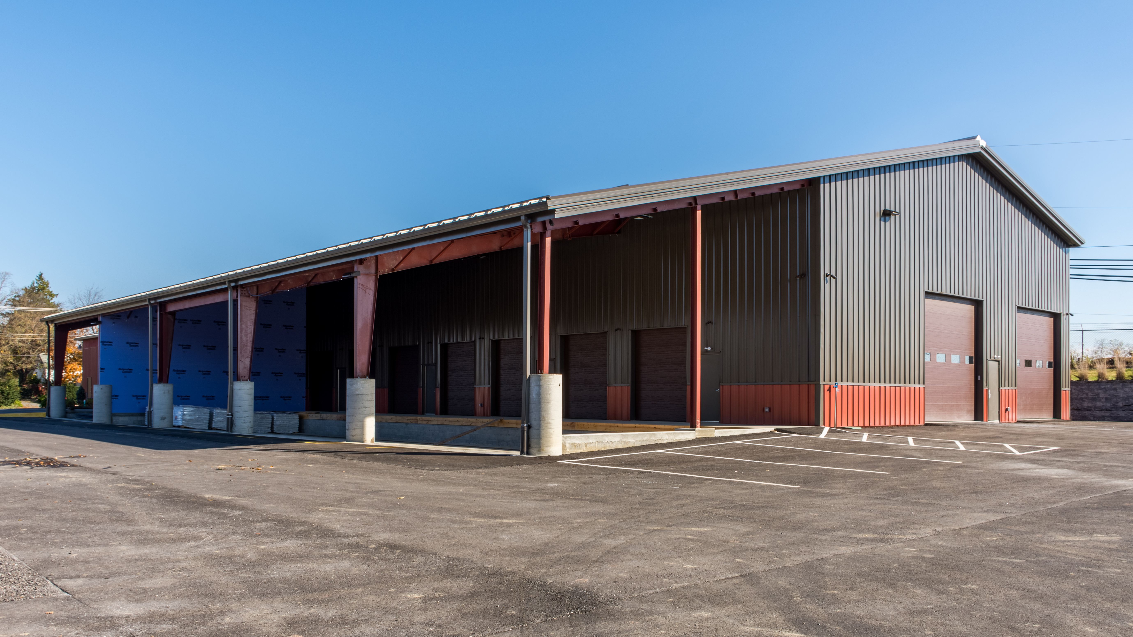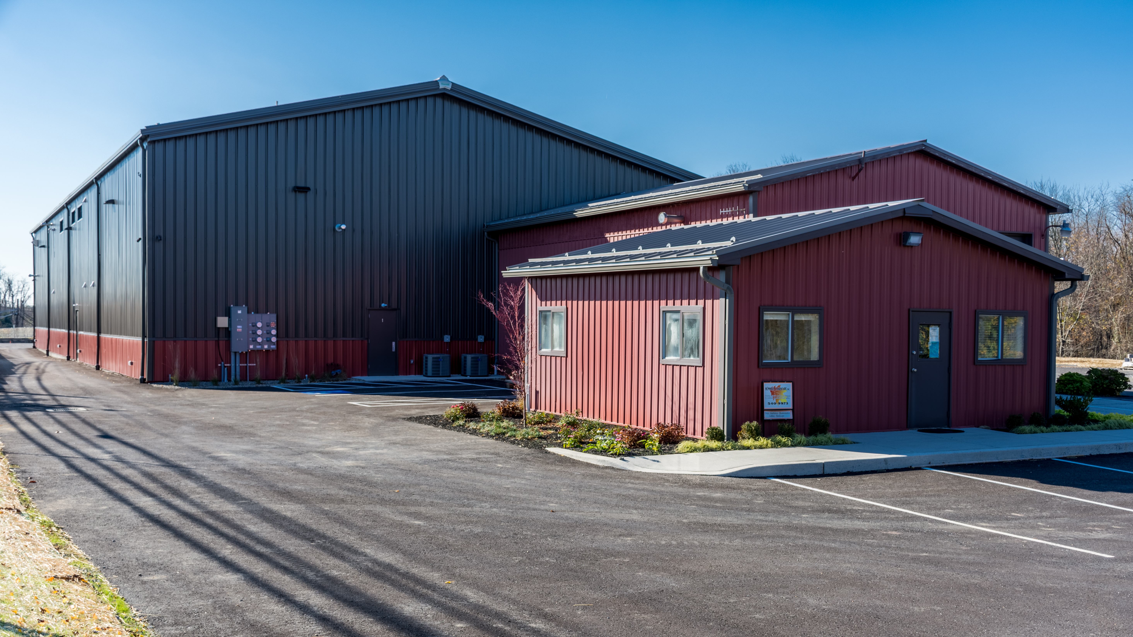Hummel’s Landscaping
Design, Furnish, Erect
Landscaping Facility Metal Building Contractor
Companies across multiple industries can use metal buildings for additional storage, office and warehouse space. As a single-source metal building contractor, we take projects, like landscaping facilities, from conception to completion to provide the best results for our clients.
Project Specifications

- Project name: Hummel’s Landscaping
- Location: Harrisburg, Pennsylvania
- Project type: Design, erect and furnish
- Project size: 13,758 square feet
Materials Used

- Standing seam roof: Affordable, durable roofing with vertical seams that manages any weather condition.
- Exposed fastener wall system: Allows for easy panel replacement in the event of damage.
Project Highlights
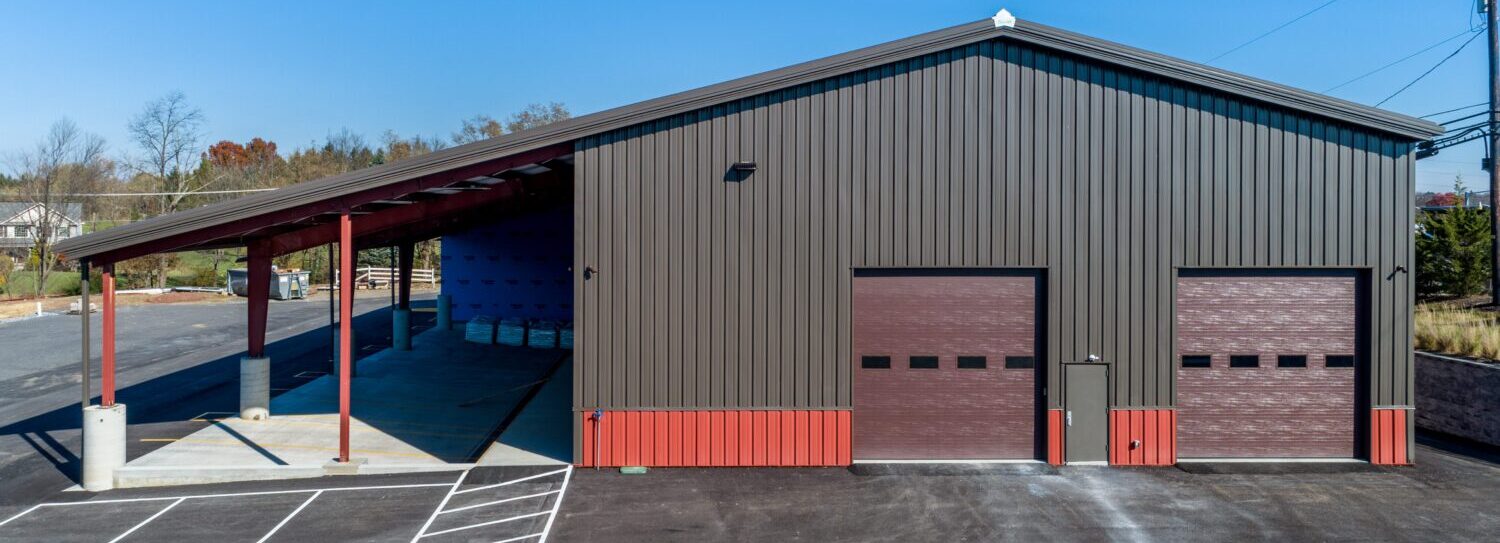
- Partition walls between each new structure
- 20-foot-wide by 126-foot-long mezzanine
- 1-foot-6-inch roof extensions
Building Use
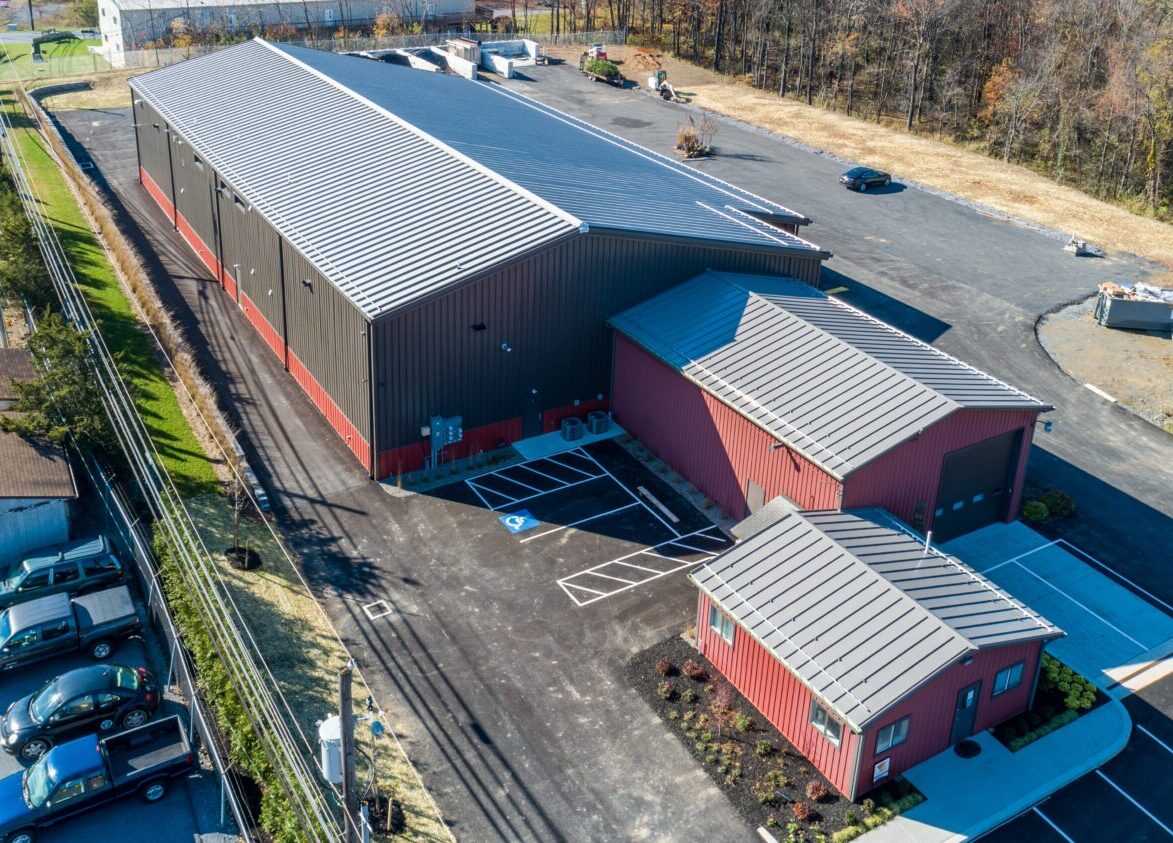
To meet those needs, our designers drafted a 13,758-square-foot three-part design. The design expanded on their existing building with separate spaces that serve different purposes, which our installation crew erected and furnished.
- Warehouse: A 60-foot-wide, 126-foot-long structure with a gabled symmetrical roof featuring a 3:12 slope and 24-foot eave height.
- Connector: A shorter, wider structure at 60 feet by 24-feet-2-inches and a lower 20-foot eave height. Features single-sloped roof at a 3:12 gradient.
- Lean-to: A narrower 34-foot structure running 125 feet long with an eave height of 15-feet-6-inches and a single-sloped 3:12 roof.
Contract Rose Metal Buildings for Your Next Project
Choosing a pre-engineered metal structure for additional storage, warehouse or office space is a cost-effective way for companies in nearly any industry to expand their operations. Metal buildings are easy to install, maintain and repair, presenting an efficient solution for growing organizations.
At Rose Metal Buildings, we design, supply, erect, and renovate pre-engineered metal buildings in central Pennsylvania and beyond. With over two decades of experience servicing clients in multiple industries, our entire team has the knowledge and capabilities to complete metal building projects and jobs for businesses in commercial, manufacturing, landscaping and agricultural industries.
To learn more about our services, discuss our one-year workmanship warranty or schedule service, contact Rose Metal Buildings today.
Contact Rose Metal Buildings Today!


