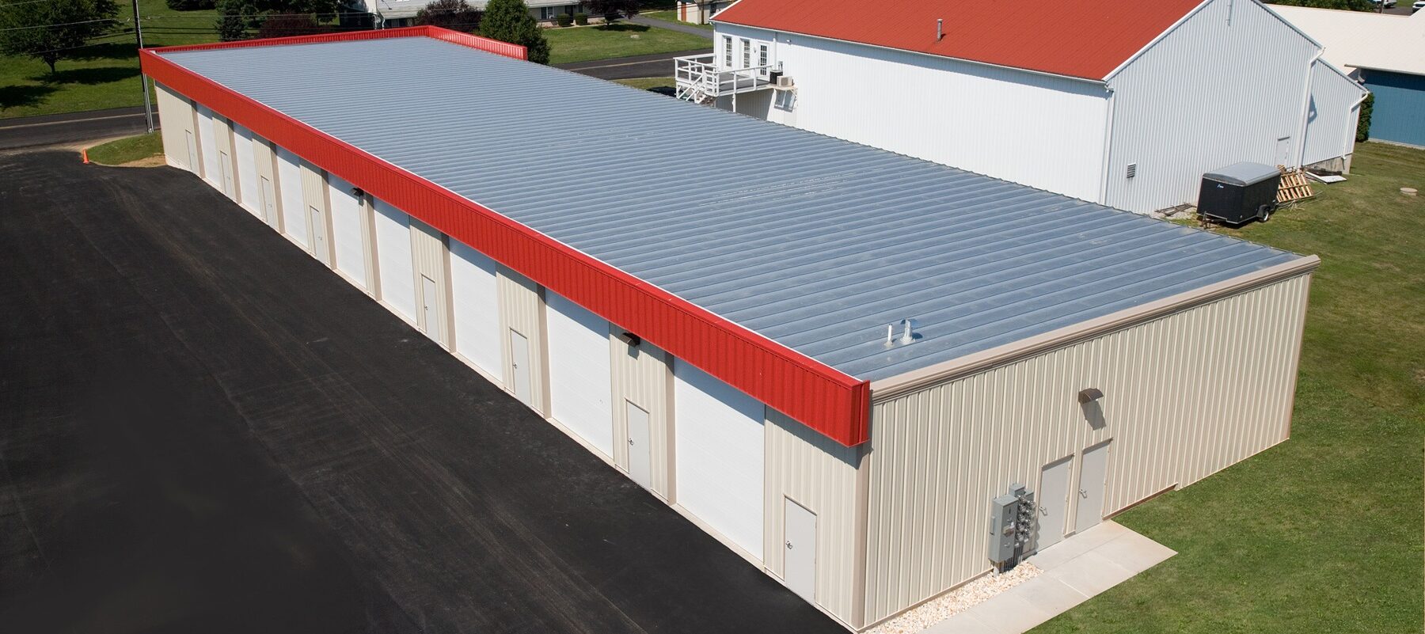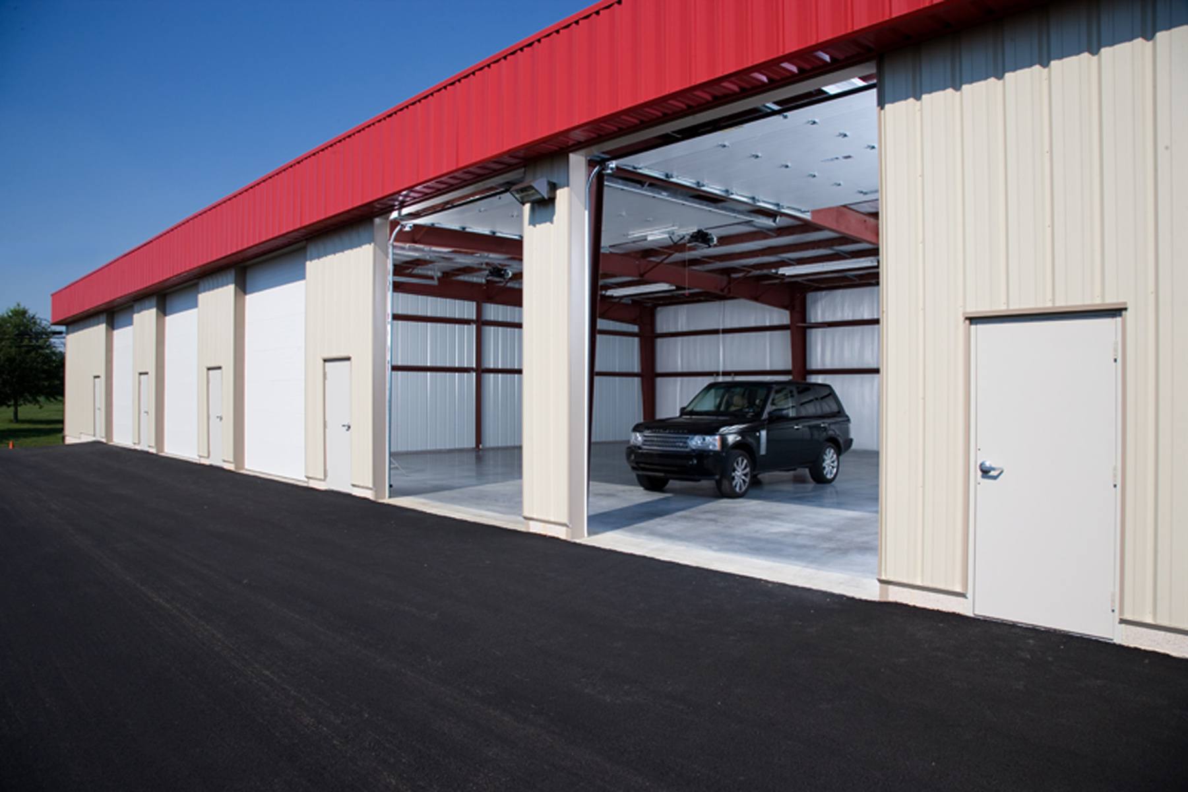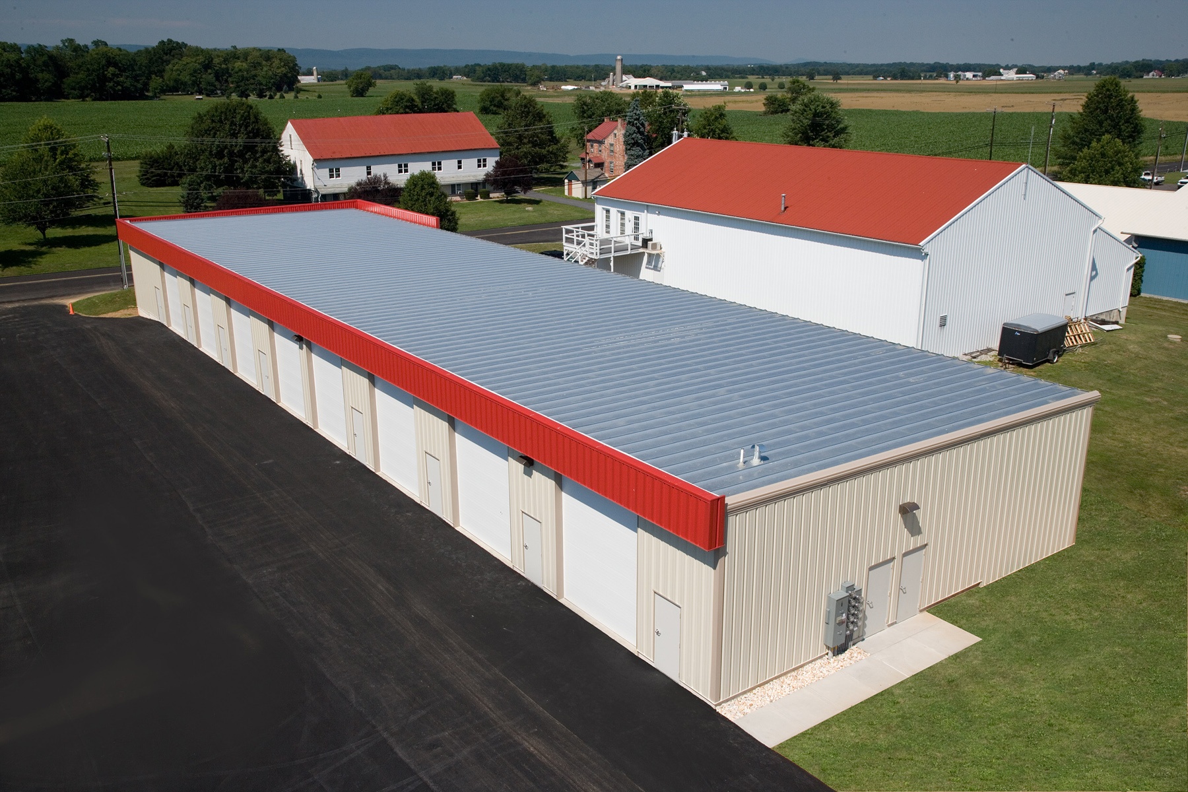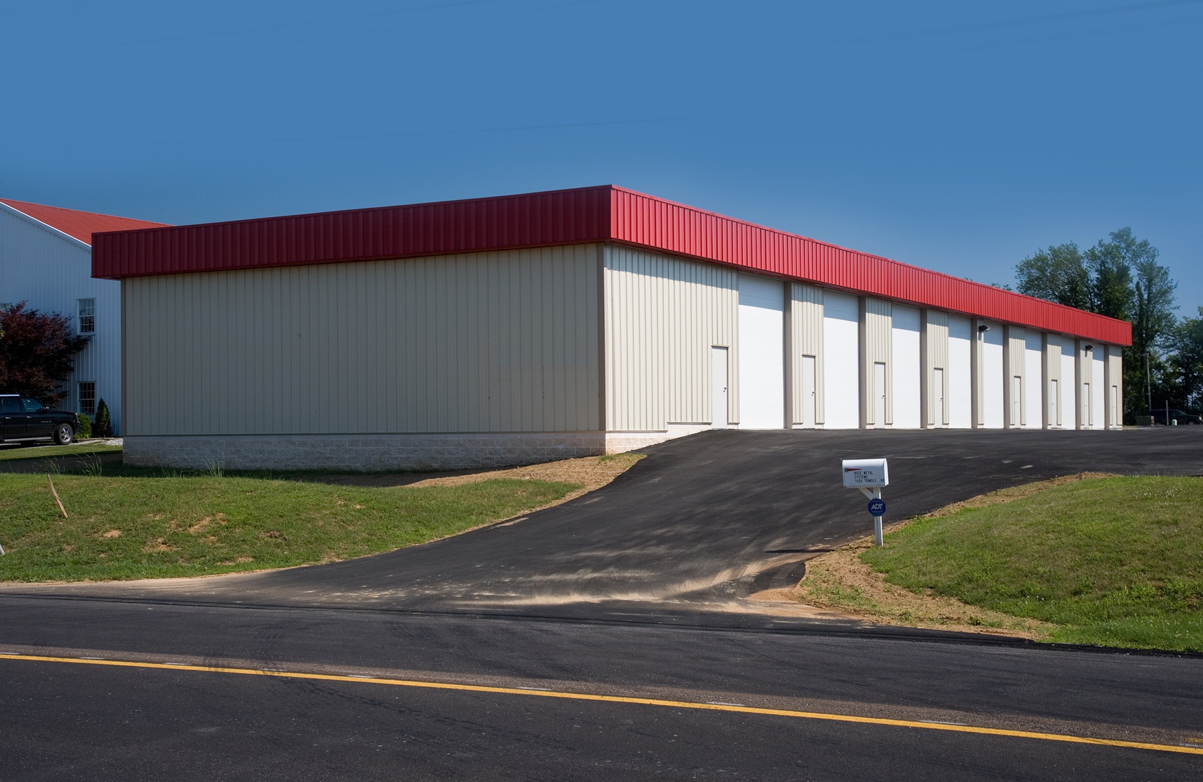Executive Storage Facility
Design, Furnish, Erect
Storage Facility Metal Building Contractor
Metal storage buildings with prefinished metal panels are affordable, and they feature a sleek design that is easy to clean and maintain. Working with a storage facility metal building contractor to design, furnish or erect your storage facility will ensure you get a quality result at a competitive rate.
Project Specifications
Contract or subcontract Rose Metal Buildings for your next storage facility. We offer single-source services to guarantee a quality design with fully compatible components. We’ve worked on dozens of low-rise non-commercial projects for various industries, including this Executive storage facility.
- Project name: Executive storage facility
- Location: Carlisle, Pennsylvania
- Project type: Design, furnish and erect
- Project size: 9,000 square feet
Materials Used
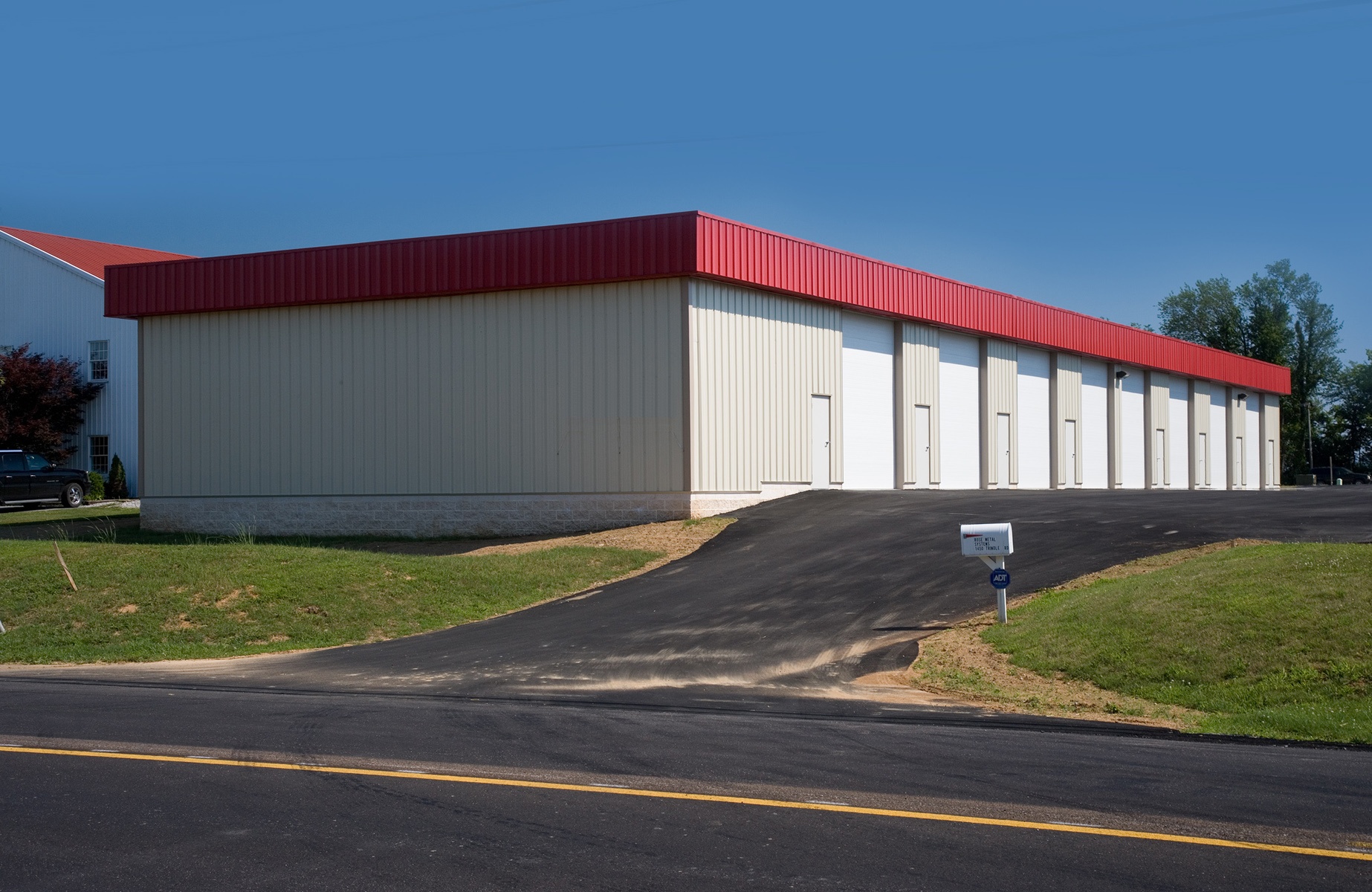
- Standing seam roof: Durable, weatherproof and affordable roofing.
- Nucor Reverse ClassicTM wall panels: Rigid surface with semi-concealed fasteners for both durability and beauty.
Project Highlights
Rose Metal Buildings brings the same level of precision and care to every project. We’ll design a metal facility tailored to your industry’s exact needs. We completed this executive storage facility project with:
- 18-foot-1-inch high by 2-inch fascia projection.
- (8) OHD framed openings.
- (8) 3070 framed openings.
Building Use
Rose Metal Buildings designs, furnishes and erects metal buildings to meet any business’s purposes. This facility is used for storage and office space needs in the Carlisle area. The project called for a large storage facility with enough space to facilitate multiple rental units for RV and equipment storage.
To accommodate those needs, we designed a 9,000-square-foot building with the capacity to partition out eight separate rentable spaces. Each space has its own access door and OHD. The finished result is a fully-furnished 50-foot wide, 180-foot long storage facility with a single-sloped roof and 17-foot high eaves.
Contract Rose Metal Buildings
Businesses operating in commercial, manufacturing, agriculture or community industries can count on Rose Metal Buildings for single-source metal storage building projects. Our team will design, furnish and erect facilities tailored to your needs. If you already have a design in mind, we can bring it to life. We’ll also supply parts and services to renovate and repair any build.
Pre-engineered metal building systems are cost-effective and fast to erect while maintaining the durability businesses need. Contracting a single-source organization to complete each step of the process will ensure your company receives a fully-compatible build guaranteed for durability from a dedicated team that becomes familiar with your project and business.
When you choose Rose Metal Buildings, you benefit from an experienced crew that will work with you to design a durable building that meets your needs. Upon the completion of any project, we provide a one-year workmanship warranty that covers any facility repairs that result from installation errors.
Trust Rose Metal Buildings for superior quality and industry expertise that sets us apart from the competition. To contract or subcontract our single-source services, contact our team today!


